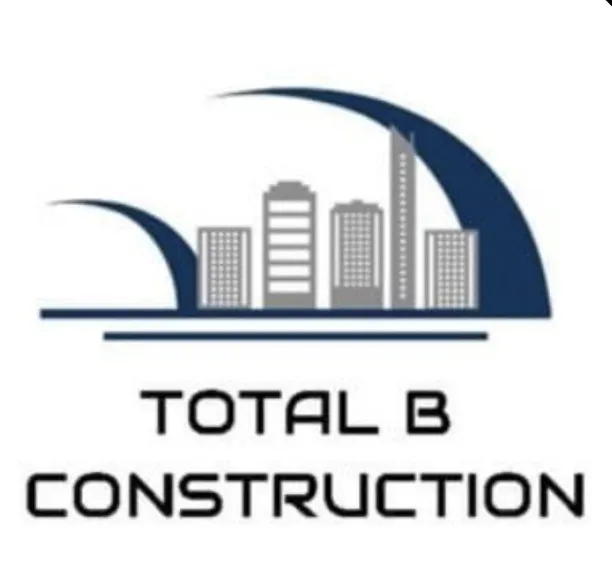We Provide Expert Residential and Commercial Construction Services In London.
Family-owned for almost a decade.
We handle everything for you, from legal permissions to designing and building.
1-year workmanship guarantee & 10-year structural guarantee (depending on project).
No hidden fees or cost overruns.


Take 30 seconds to answer the questions below,
and we'll get back to you with a free quote.
Take 30 seconds to answer the questions below,
and we'll get back to you with a free quote.
TRUSTED BY:
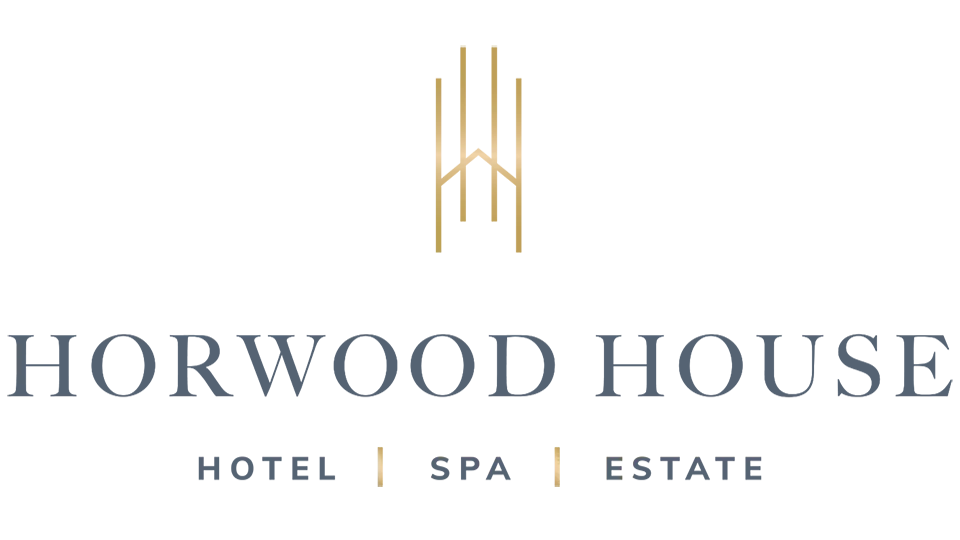


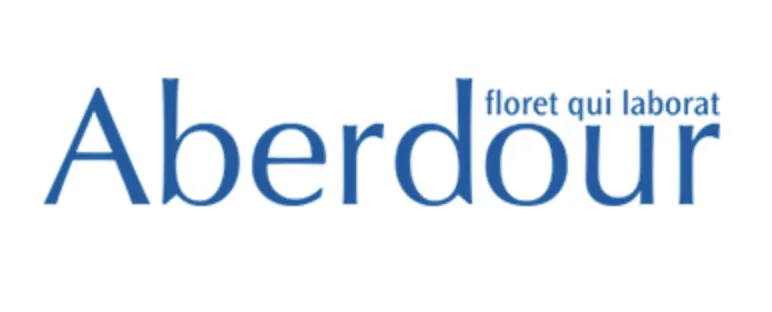

Our Construction Services
We provide a wide range of construction services.

House Extensions
Rear Extension
Side Extension
Wraparound Extension
Single Storey Extension
Double Storey Extension
Over Structure Extension

House Conversions
Loft Conversion
Basement Conversion
Garage Conversion
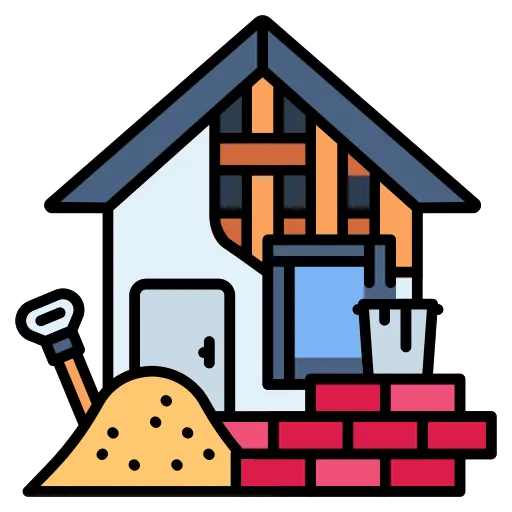
Remodelling & Renovation
Full House Renovation & Remodel
Bathroom Renovation & Remodel
Kitchen Renovation & Remodel

Commercial Build
Hospitality & Leisure Projects
Retail & Shopfront Construction
Office Fit-Outs & Refurbishments
Healthcare Facilities
Educational Buildings
Warehouses & Industrial Spaces

Premium Quality Timber Frame Buildings
Self-Build Timber Frame Homes
Commercial Timber Frame Buildings
Educational Timber Frame Buildings
Timber Frame Garden Rooms
Timber Frame Tourism Buildings
Why Build With Total B Construction?
Becouse with us you will...
Avoid cowboy work - you’ll get a reliable house extension backed by two and a half decades of combined building experience.
Get total respect for your property - we’ll leave the site neat and tidy at the end of each day.
Always know what’s going on - you will have a designated project manager who will always keep you up to date to ensure work gets completed as you wish.
Be protected by a conditional 1-year warranty and a 10-year structural guarantee.
Avoid hidden fees or last-minute cost overruns - you’ll get a detailed rundown of all costs involved before you sign the contract.
Pay in arrears and avoid the risk of being ghosted - you’ll pay a small 10% deposit at the start and the rest gradually as work gets completed.
Have your project completed on time and on schedule.
Have your life made easy - all you’ll have to do is show us your idea - then we’ll take care of the rest, from legal permissions to planning, designing, and building.
Our Construction Work Portfolio & Gallery
This includes an educational facility we built for a school, bathroom renovations, full house
renovations, house extensions, and everything in-between.
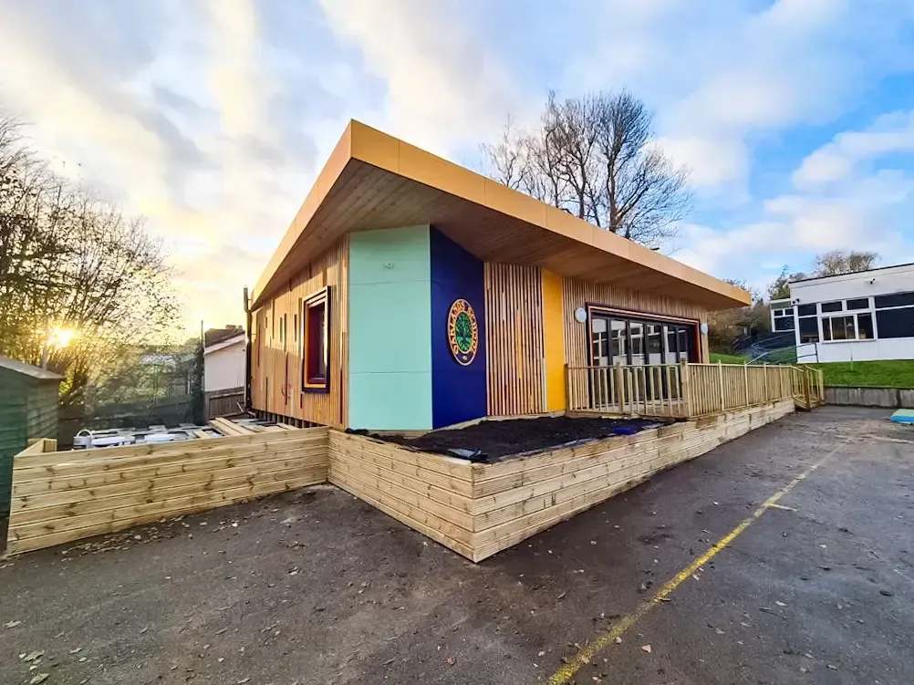
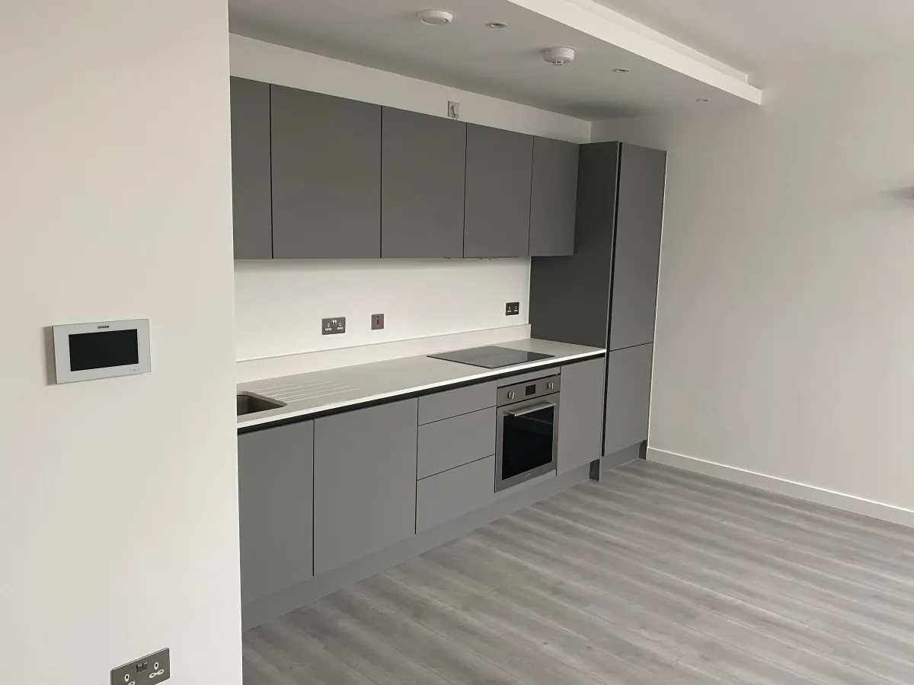
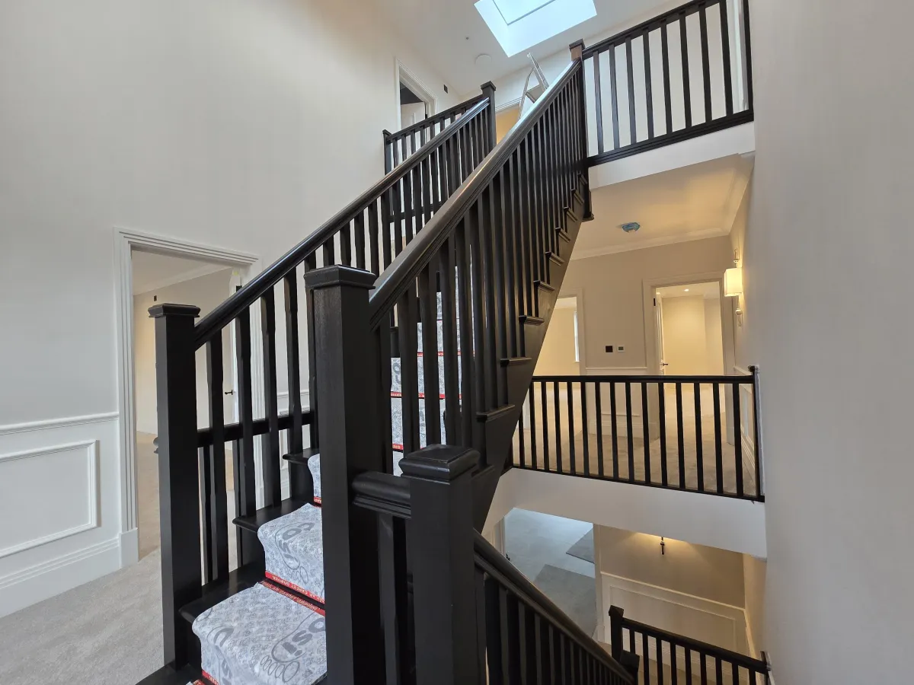
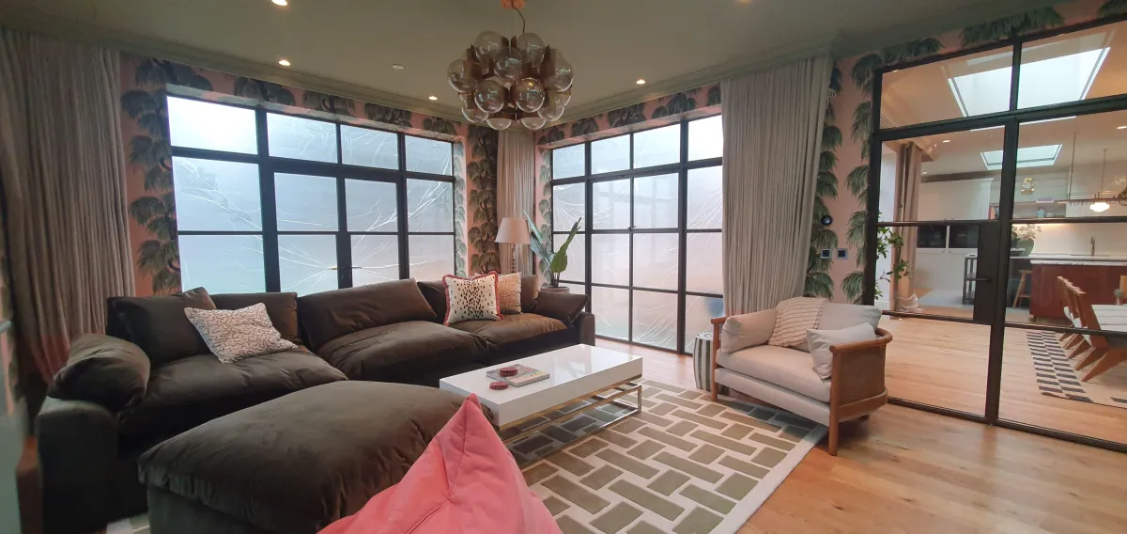
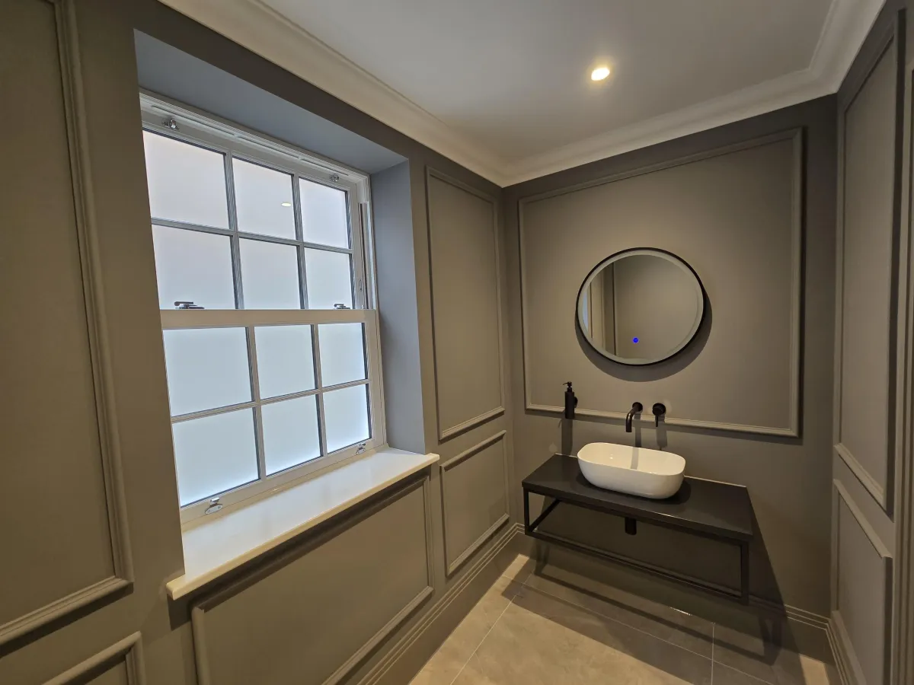
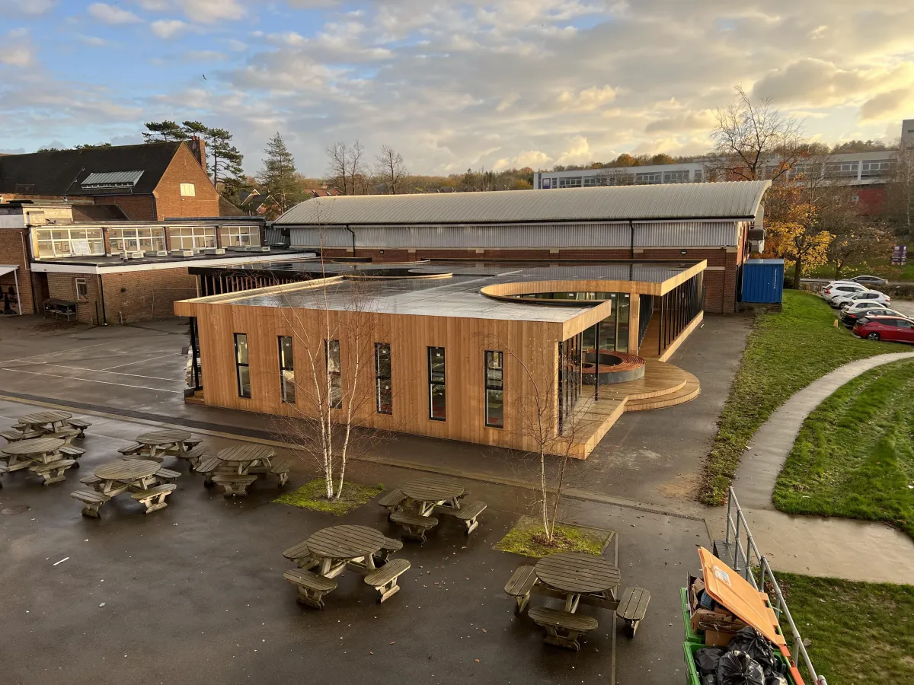
Real reviews from real customers.
How It Works: Our Process
We take care of everything from start to finish to make your life easy.
Step 1: Free Quote and Home Consultation
We’ll visit your property to assess the space and provide a detailed quote. You’ll receive a clear proposal with a project timeline & costs — covering everything from construction and plumbing to electrics, glazing, doors, and VAT.
Step 2: Design Phase
The design stage is centred on your vision. We’ll listen to your ideas, refine the layout, and provide 3D models so you can clearly visualise everything before the build begins.
Step 3: Pre-Construction Preparation
Before work begins, we’ll finalise designs, secure all approvals, order materials (full supply and fit), and schedule our team.
Step 4: Build Phase
You’ll meet your dedicated Total B Construction team, including your project manager, interior designer, and more. They’ll lead the entire process from start to finish, working with you every step of the way to bring your dream home to life.
Step 5: Handover & Guarantee
Once the project is complete, we’ll pack and tidy everything up. Your project will include a 10-year structural guarantee and a 1-year workmanship guarantee for your complete peace of mind.

Our team is here to answer your questions and help you get started with your construction project.
Our Service Areas
We proudly serve residential and commercial clients across multiple
regions in North & South London.
North London
South London
East London
West London
But don't wait too long because we have limited spaces...
At Total B Construction, we’re fully committed to our clients, simply because our reputation (and paycheck) depends on it.
Just imagine if we half-assed a job… We would probably get a bunch of 1-star reviews, and no one would work with us anymore.
That’s why we value customer satisfaction so highly, and it’s why we can only take on 10 projects a month.
STILL NOT SURE?
Frequently Asked Questions
Are you properly insured?
Absolutely. We have £10m Public Liability insurance, so you, your family, and your property will be fully covered in the unlikely event of an accident or damage.
Are you fully licensed and qualified?
Yes! Every single member of our team at Total B Construction is fully licensed and qualified.
Will you handle everything for me from conception to completion? Including all the legal stuff like planning permissions?
Yes! If you don’t already have planning permission or other necessary legal approvals, we’ll handle the entire process for you — at no extra cost. If you’ve already secured the permissions yourself, that’s perfectly fine too; we can work with what you have and move forward smoothly.
Will you supply all the materials for me?
Yes, we provide a full supply and fit service, meaning we’ll source all the materials needed for your project and handle the installation for you, and the cost of that will all be included in our quote — so you don’t have to worry about a thing.
What is your 10-year structural guarantee?
Our 10-year structural guarantee is our promise that the core structural elements of your project — such as the foundations, load-bearing walls, steelwork, and roof structure — are protected against defects in materials or workmanship for a full decade after completion.
It applies to all major construction projects we carry out, including new builds, extensions, loft conversions with structural changes, and substantial renovations that involve structural work.
It does not apply to purely cosmetic or non-structural renovations — such as painting, decorating, kitchen/bathroom refits, flooring, or similar updates.
What is your 1-year conditional workmanship guarrantee?
We offer a 12-month defects liability period, which means that for one year after your project is completed, we’ll fix any defects or issues caused by our workmanship or materials — free of charge. This covers things like minor cracks from settlement, faulty fittings, or any other snagging issues that arise within that period.
How long does it take to complete a project?
Project timelines vary depending on the scope of work. However, we can provide you with an accurate timeline if you contact us and tell us more about your project.
Do you provide free Quotes?
Yes, we offer free, no-obligation estimates for all construction services. Simply contact us today to schedule a consultation.
What if I’m unsure about how I want the interior design of my project to look and need more ideas? Can you provide construction designs and drawings?
If we’re working on your project—whether it’s an extension, remodel, conversion, or new build—and you need help with the interior design, then our interior designers will help you out and create drawings to bring your vision to life – free of charge. If you already have your mind set on a clear design, or if you have drawings ready, that’s absolutely fine too, and we’ll work with what you have.
Where do you source your building materials?
We source our materials from trusted suppliers like Travis Perkins, Builder Depot, and Selco, ensuring everything we use meets our quality standards for durability and finish.
Do I also need to hire an architect or an engineer alongside you for my project?
Nope – we’ve got our own architects and engineers on the team.
How long has Total B Construction been in business?
Total B construction has been around since 2018, but our crew and director have been building for a combined time of over two decades and a half.
Can I still live in the house during the Build?
Yes, many of our clients choose to stay living in their home during the build, and it’s definitely possible to do so. If you’d like, we can even install a temporary kitchen to use until your new kitchen extension is complete.
One important thing to keep in mind: if your property doesn’t have rear access, all materials and equipment will need to be brought through the house.
In these cases, we take great care to fully protect your hallways and floors throughout the project.
Who should I contact if I want to talk about my project?
If you want to talk about your project, your main point of contact will be your dedicated Project Manager, or our company director, Adrian.
They oversee every build from start to finish, keeping you updated at every stage and helping with any outstanding decisions—like electrical layouts or finishes—so everything runs smoothly.
They’re here to make the process easy and stress-free for you.
Who will manage my Build/project?
Every build we take on is overseen by a dedicated Project Manager, your go-to contact for the entire construction phase.
They’ll keep you updated at every stage and help you tie up any remaining details—like electrical layouts—before work moves forward.
Their role is to keep everything running seamlessly, so you can enjoy the process without the stress.
Menu
Address
© 2025. totalbconstruction. All Rights Reserved.

